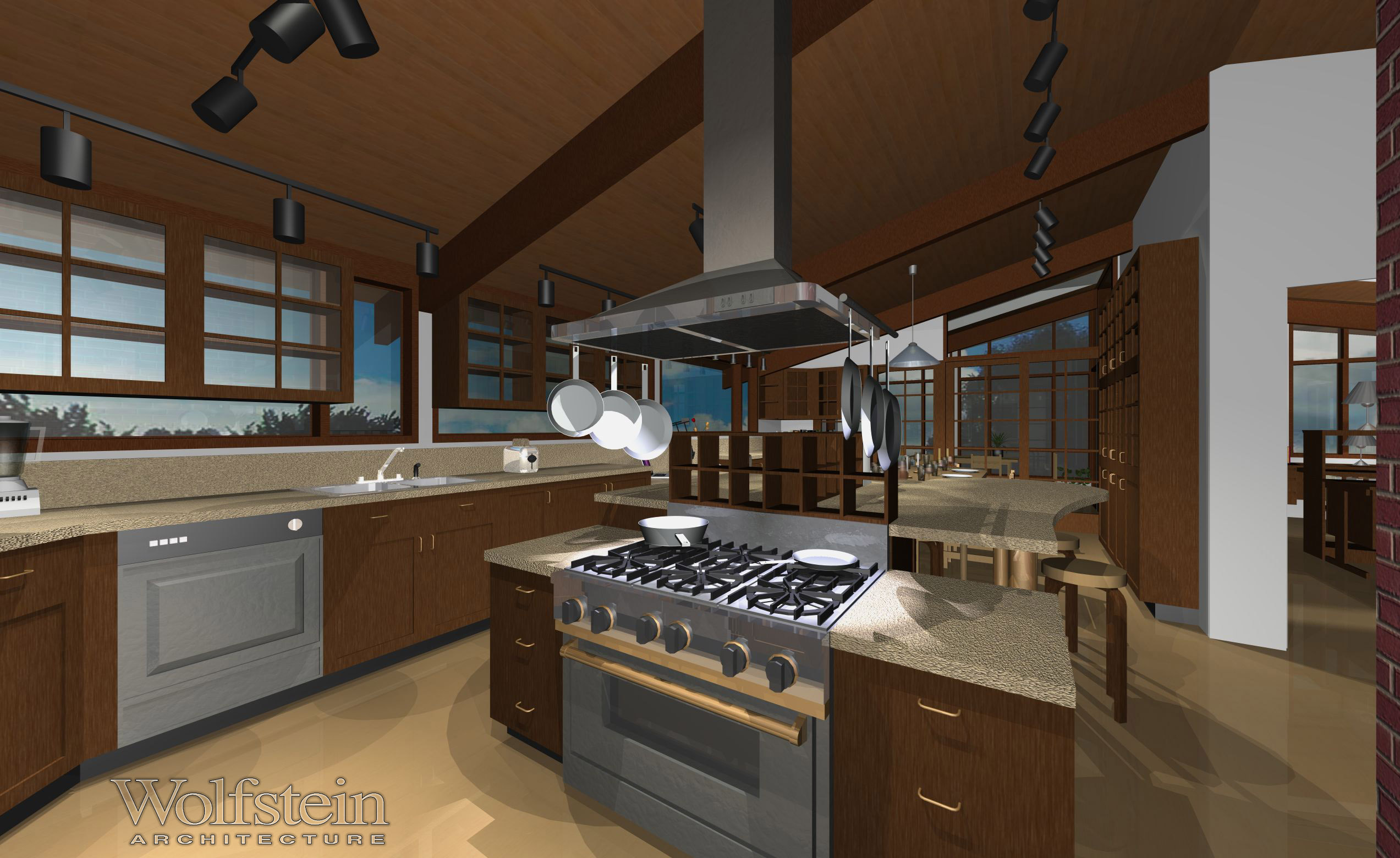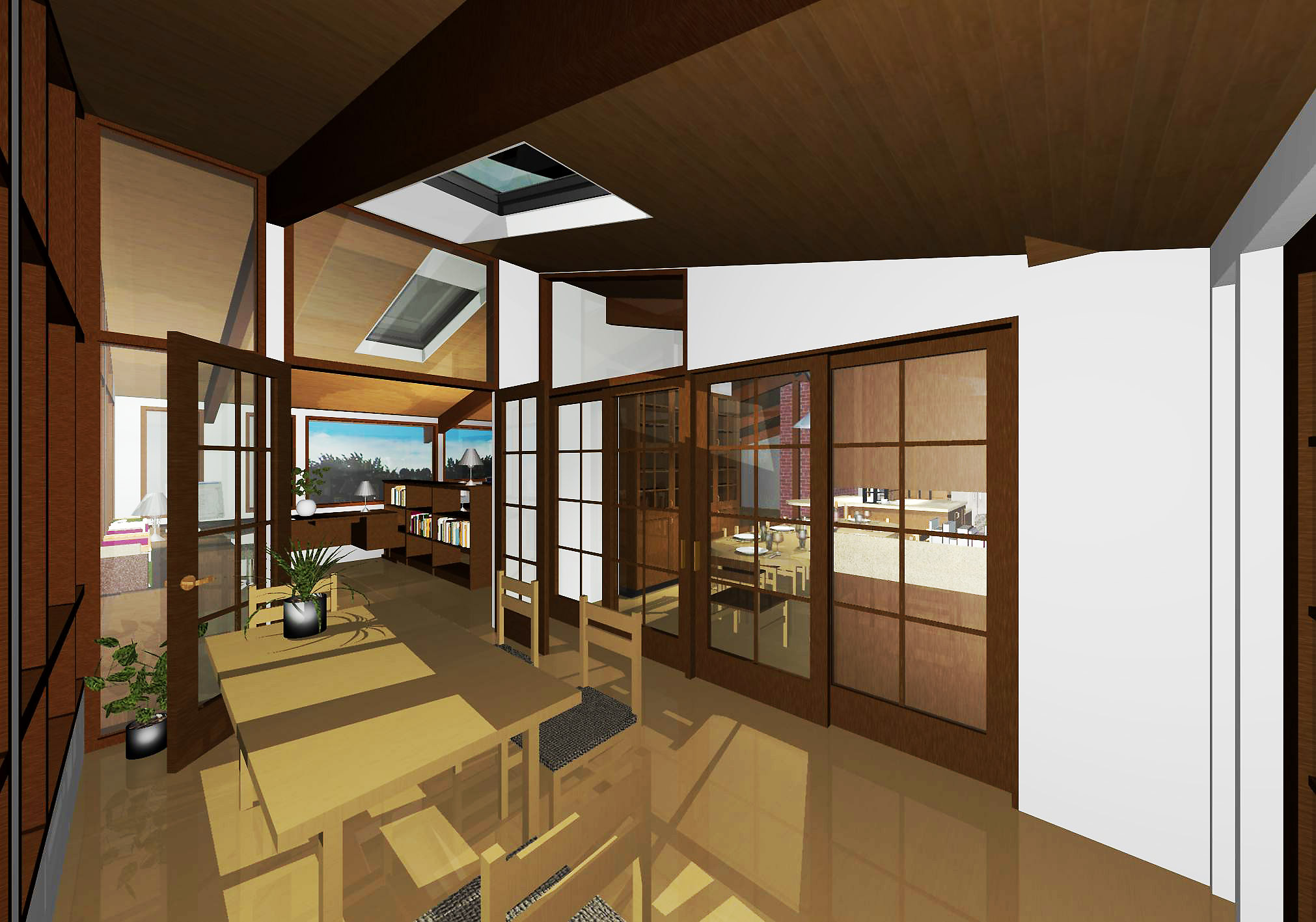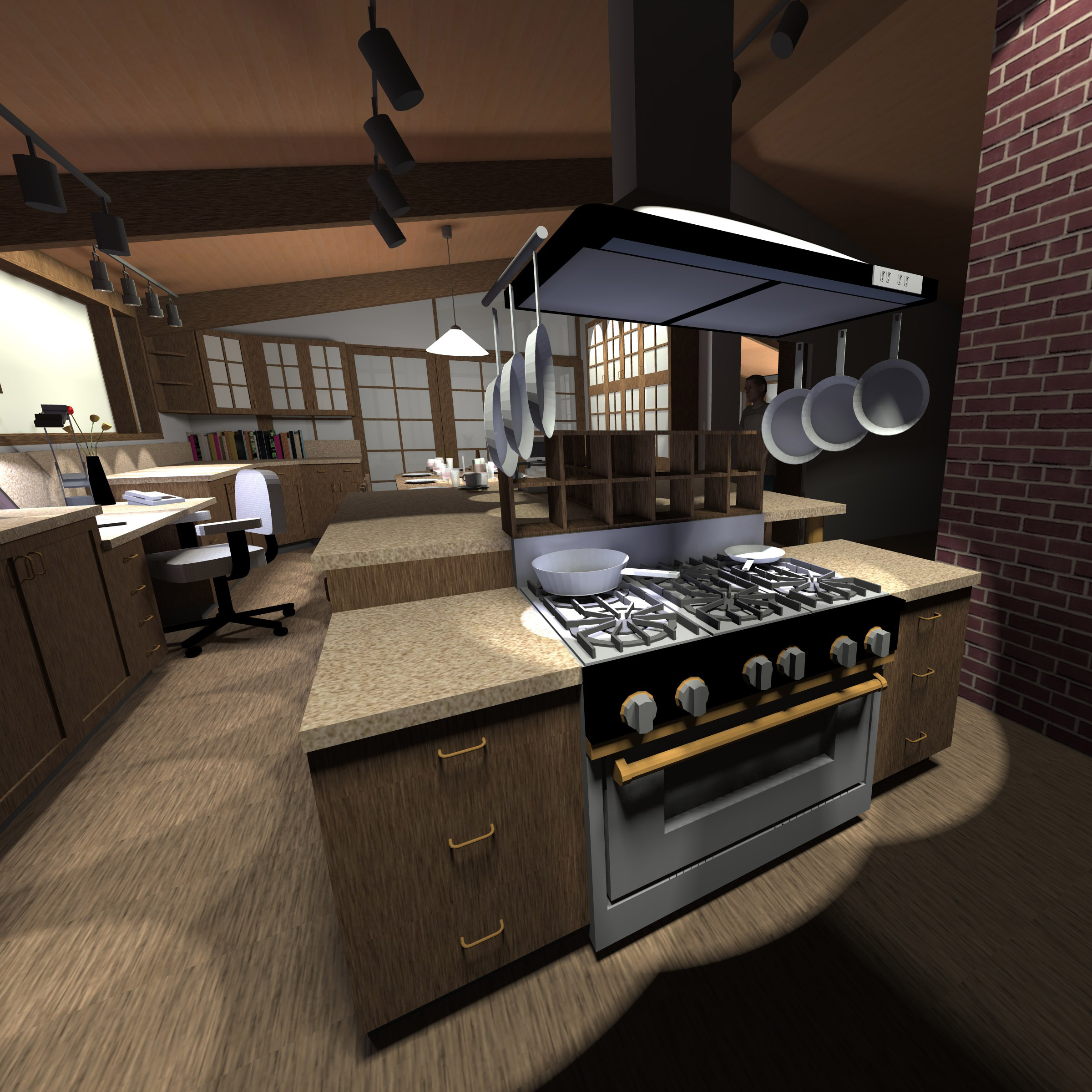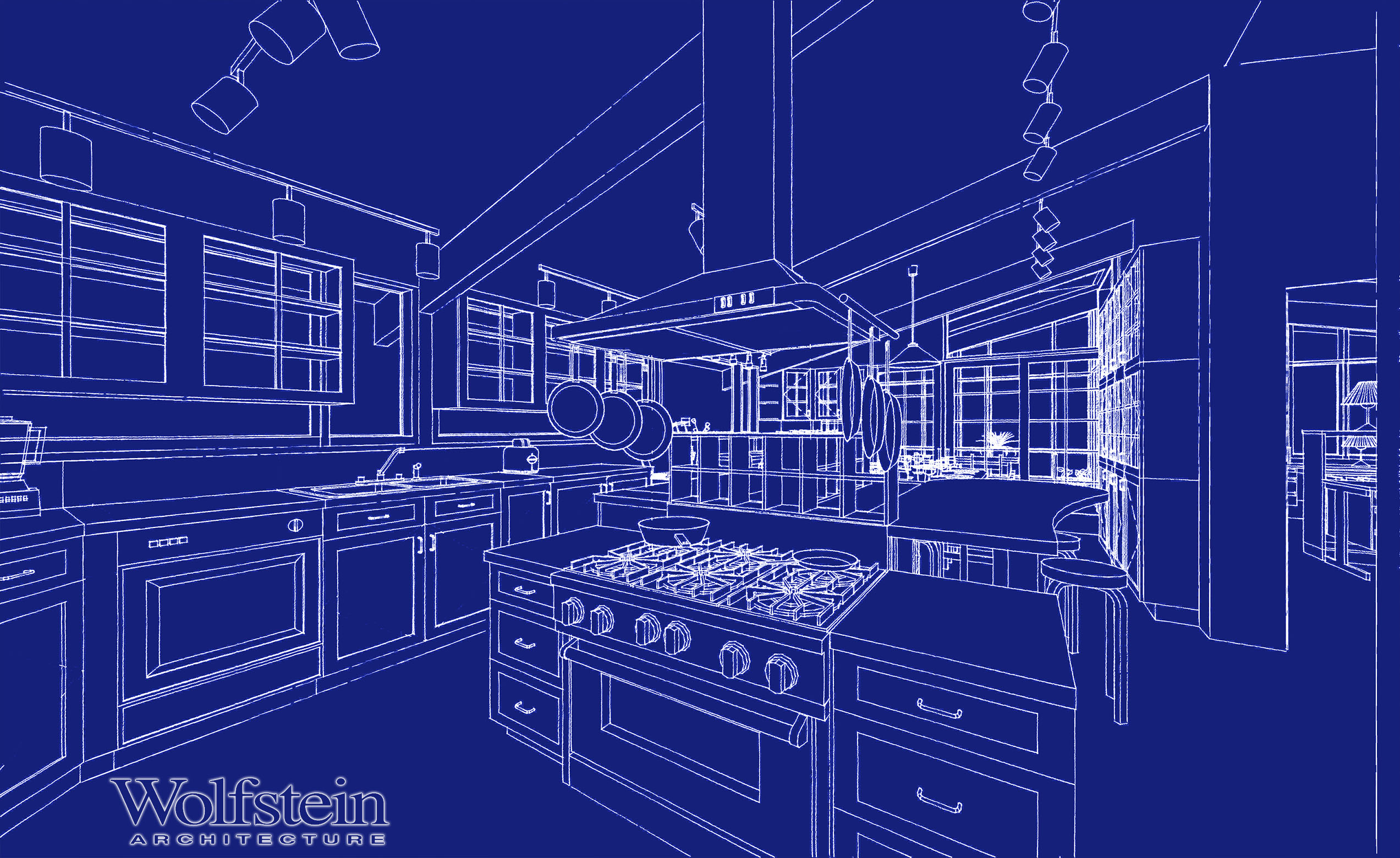





Residential Design is very personal, and attention to detail is an important factor in achieving the ideal result. As in all our projects, using the latest modeling technologies, we show our clients the design in 3D and VR to make sure the design is what they had envisioned. This includes choices of materials, colors, lighting , and product selection. Once the virtual design is resolved in 3D, the technical documentation is generated directly from the 3D BIM model into the more traditional CAD Plans, Sections, and Elevations, along with the required Specifications needed for permit application and final construction.