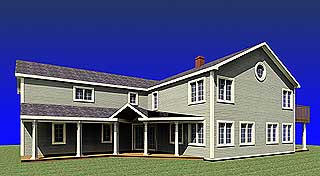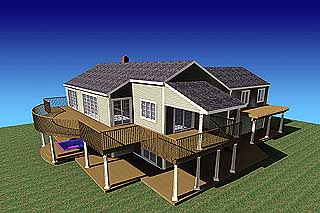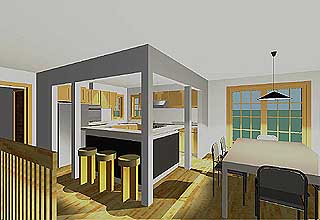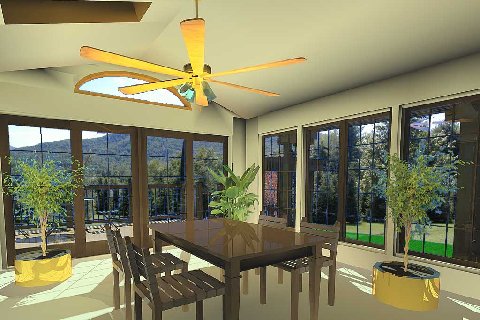Custom Residential Projects
Custom Residential Design is very special. It is not just your house, it's your home. It's where you live. It's where you love. It's where you entertain. It's where you raise a family.
We always work to keep our clients happy. That's is the greatest reward for our efforts in design. We schedule a minimum of residential projects annually in order to give our customers the highest level of personal attention. No detail is left to chance, and we always use the latest in Virtual Reality Design Software to help our clients really understand what is being designed - far before a hammer hits a nail.
![[Kitchen HLR & Photo]](hwkitc2.jpg)
Private Residence, Burlington, Vermont
Kitchen Renovation Project
Private Residence, Champlain Islands, Vermont
House Addition and Kitchen Renovation Project
This image is an exterior view of our "virtual model" of the the proposed Lakeview deck.
This image is an interior view facing the new kitchen area.
Private Residence, Huntington, Vermont
House and Deck AdditionClick on the image itself to view a larger (1024 x 683 - 35mm proportion) view of this sunroom design study. The space was designed, modeled, and rendered using our traditional CAD tools. Then a digital photograph of the actual existing background was chroma-keyed to the room's glazing - resulting in the view depicted here.



